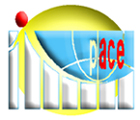
 |
The PROKON suite
of programs are developed with the average user in mind. The emphasis is
placed on ease of use without compromising advanced features. The graphical
user interface, for example, includes a powerful table editor and dynamically
adjusted sketches of the models being built. Although these features simplify
the procedures, advanced functions are still available at the click of
a button, eg zooming and rotating 3D rendered frames on the screen. Continuous
error checking is also done during the input phase and helpful hints are
displayed to find and fix possible input problems. |
The whole suite is production
orientated. One can, for example, create detailed DXF drawings of your
design work or generate complete bending schedules for concrete details.
Taking the design of a portal frame as example, some of the productivity
features can be explained as follows:
-
Steel structures can be modelled
in the frame analysis modules. Section properties for our portal frame
do not need to be typed but can simply be read in from the section database.
-
A picture of the structure or
element you are working on, is always displayed on the screen. If you make
any changes, e.g. change a dimension or adjust a load, the picture is automatically
updated.
-
Anything displayed on the screen,
whether it is the layout of our portal frame or a bending moment diagram,
can be printed by pressing the PrtSc
button. Alternatively, the screen contents can be saved as bitmap files
(.bmp) on disk for manipulation in a graphics paint program or for inclusion
in a design report.
-
Several modules interact with
each other for improved productivity. After running a frame analysis, for
example, the steel member design modules can be used to check the sections
entered during the frame analysis. Sections can also be optimized by instructing
the program to select the lightest section.
-
The frame analysis results can
be used as input to the concrete design modules, which apart from doing
the actual design checks, can also the generate reinforcement bending schedules.
The concrete bases of our portal frame can be designed by taking the reactions
from the frame analysis and a bending schedule can then be created from
the design results.
-
Steel member connection design,
as for the portal's beam-column connection, is a simple process in PROKON.
A DXF drawing can also be created of the designed connection, showing details
of welds, bolts and any required stiffeners.
-
A generated bending schedule
can be opened in the detailing system, PADDS,
for further editing. In the case of our portal frame's bases, some notes
can be inserted and the number of bases can be changed as necessary.
-
After finalizing the design,
one can go back to the frame analysis program and generate a DXF drawing
of the structure.
-
This and other PROKON-generated
drawings can then be opened in PADDS or another CAD system for adding the
final touches.
All of the above procedures
are presented in an intuitive and user friendly manner, making PROKON a
real productivity booster. PROKON modules can be purchased or rented on
an annual basis. Modules are competitively priced making PROKON excellent
value for money.
|




